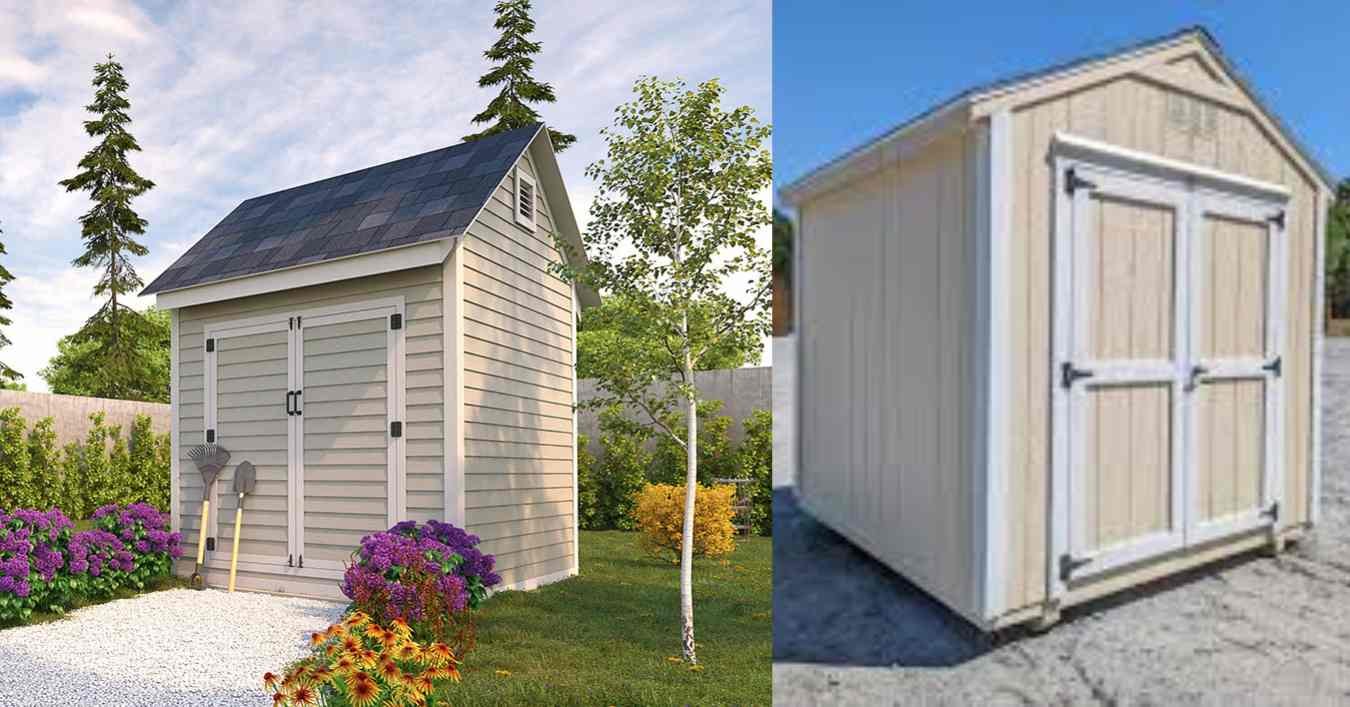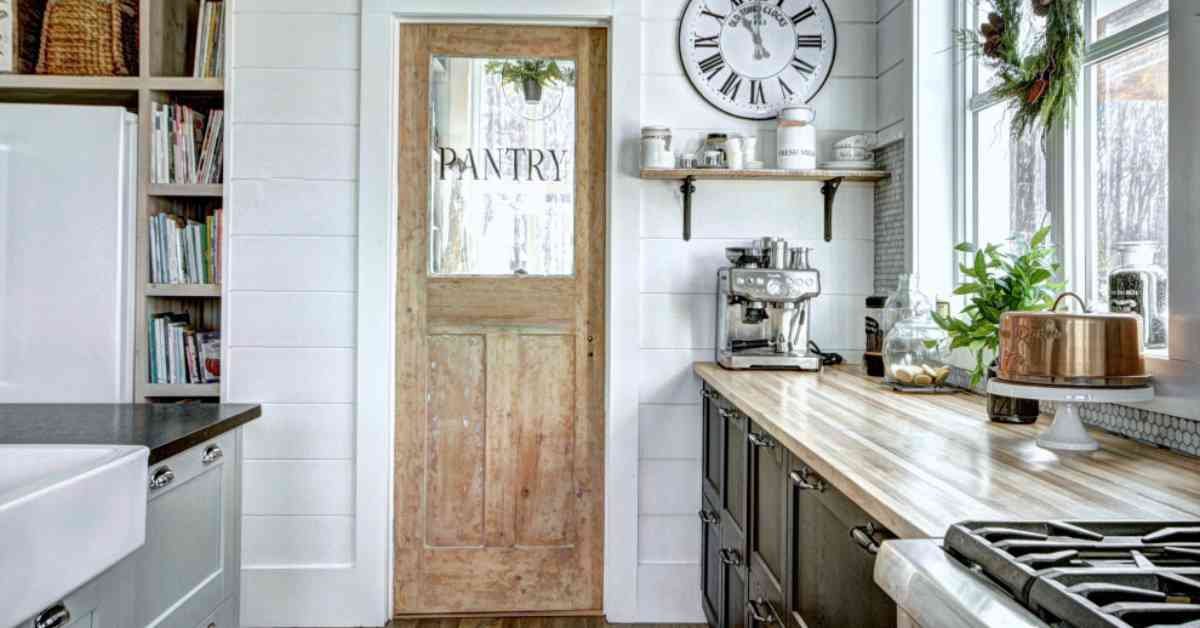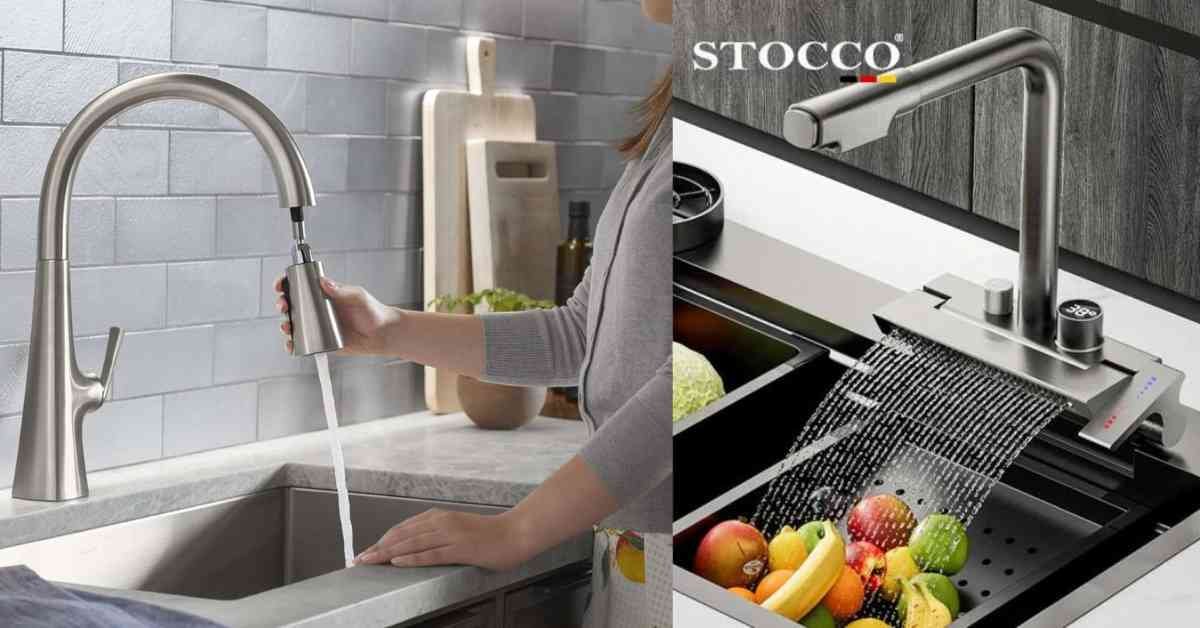Introduction
Have you ever looked at your cluttered garage or yard and wished for a bit more storage space? An 8×8 shed might be the perfect solution for you! Whether you need a place to store your garden tools, create a small workshop, or even have a tiny retreat in your backyard, an 8×8 shed offers ample space without overwhelming your yard. Let’s dive into everything you need to know about building and using an 8×8 shed.
Understanding the 8×8 Shed
Definition and Dimensions
An 8×8 shed measures eight feet by eight feet, providing 64 square feet of floor space. This size is ideal for many homeowners because it offers significant storage capacity while remaining compact enough to fit in most yards.
Common Uses and Benefits
The versatility of an 8×8 shed is one of its greatest strengths. Common uses include storing lawn equipment, garden tools, bicycles, and seasonal items. It can also serve as a small workshop or hobby space. The benefits are clear: it helps declutter your home, protects your belongings from the elements, and adds value to your property.
Planning Your 8×8 Shed
Assessing Your Needs
Before you start building, think about what you’ll use the shed for. Will it be for storage, a workshop, or something else? This will help you determine the design and features you’ll need.
Choosing the Right Location
Select a flat, well-drained area in your yard. Consider the proximity to your house, accessibility, and any local zoning regulations that might affect placement.
Obtaining Necessary Permits
Check with your local government to see if you need a building permit for your shed. Requirements vary by location, and it’s better to be safe than sorry.
Materials and Tools Needed
List of Materials
- Pressure-treated lumber for the foundation
- Plywood for the floor and walls
- Roofing materials (shingles, tar paper)
- Nails, screws, and other fasteners
- Paint or wood treatment
Essential Tools
- Hammer or nail gun
- Circular saw
- Tape measure
- Level
- Drill
Designing Your 8×8 Shed
Selecting a Design
There are many pre-made plans available for 8×8 sheds. Choose one that meets your needs and complements your home’s aesthetic.
Customization Options
Consider adding windows for natural light, a ramp for easy access, or shelving for better organization.
Step-by-Step Building Process
Preparing the Site
Clear the area of debris and level the ground. Lay down gravel for drainage if necessary.
Constructing the Foundation
Build a sturdy foundation using pressure-treated lumber. This will support the shed and protect it from moisture.
Building the Floor Frame
Construct the floor frame with 2×6 or 2×8 lumber and cover it with plywood.
Erecting the Walls
Build the wall frames separately and then raise them into place. Secure them with screws or nails.
Installing the Roof
Construct the roof frame and cover it with plywood and roofing materials. Ensure it is watertight.
Adding Doors and Windows
Install the doors and windows according to your design. Make sure they are properly sealed to prevent leaks.
Finishing Touches
Paint or stain the shed to protect the wood and match your aesthetic preferences.
Maintaining Your 8×8 Shed
Regular Inspections
Check for signs of wear and tear regularly. Look for leaks, wood rot, and pest damage.
Cleaning and Upkeep
Keep the shed clean and free of clutter. This will prolong its life and make it more pleasant to use.
Maximizing Storage in Your 8×8 Shed
Shelving Solutions
Install shelves to keep items off the floor and organized.
Hanging Storage
Use hooks and pegboards for hanging tools and equipment.
Utilizing Vertical Space
Maximize the vertical space by storing items up high, using sturdy shelving or racks.
Security Tips for Your 8×8 Shed
Locking Mechanisms
Use a strong lock on the door to deter theft.
Alarm Systems
Consider installing a basic alarm system for added security.
Creative Uses for Your 8×8 Shed
Gardening Shed
Keep all your gardening tools and supplies organized and within easy reach.
Workshop
Set up a small workshop for woodworking, crafting, or DIY projects.
Home Office
Transform your shed into a quiet home office away from household distractions.
Playhouse for Kids
Create a fun and safe playhouse for your children.
Pros and Cons of an 8×8 Shed
Advantages
- Compact and space-efficient
- Versatile uses
- Adds property value
Disadvantages
- Limited space for larger items
- Requires regular maintenance
Cost Considerations
Budgeting for Your Shed
Factor in the cost of materials, tools, and any hired labor.
Potential Cost-Saving Tips
Consider using reclaimed materials or building the shed yourself to save money.
Eco-Friendly Shed Options
Sustainable Materials
Use eco-friendly materials like recycled wood or metal.
Energy-Efficient Designs
Incorporate features like solar panels or rainwater collection.
Common Mistakes to Avoid
Pitfalls in Planning and Building
Avoid common mistakes like inadequate foundation preparation or improper roofing.
Tips for Success
Take your time, follow your plan, and don’t cut corners on materials or construction.
Conclusion
Building an 8×8 shed is a rewarding project that can enhance your home’s functionality and value. By planning carefully, using quality materials, and following proper construction techniques, you can create a durable and versatile space that meets your needs.
FAQs
What is the lifespan of an 8×8 shed?
With proper maintenance, an 8×8 shed can last 20-30 years or more.
Can I build an 8×8 shed by myself?
Yes, with basic carpentry skills and the right tools, building an 8×8 shed is a feasible DIY project.
How much does it cost to build an 8×8 shed?
The cost can vary widely, but on average, expect to spend between $500 and $1500 depending on materials and customization.
Do I need a permit to build an 8×8 shed?
Permit requirements vary by location, so check with your local building authority before starting construction.
What are the best materials for an 8×8 shed?
Pressure-treated lumber for the frame, plywood for the walls and floor, and durable roofing materials like shingles are commonly used.





